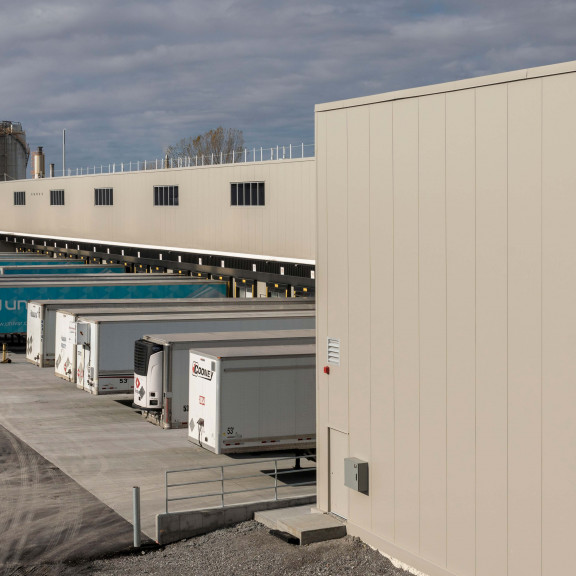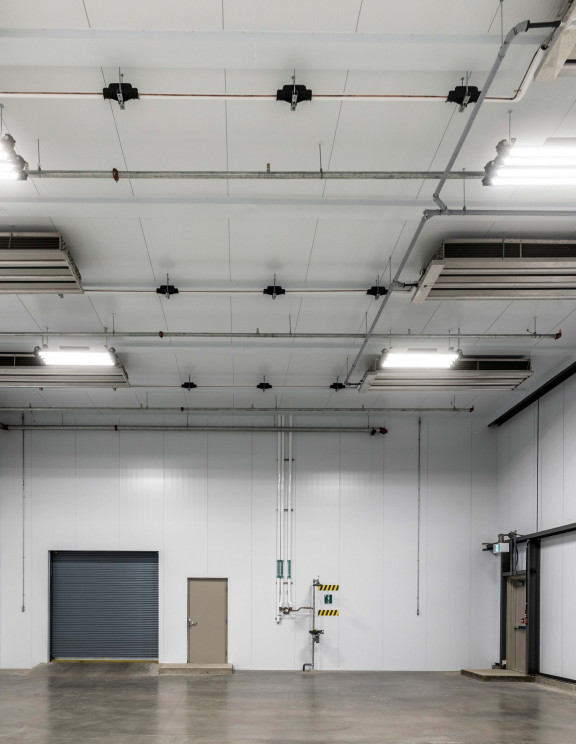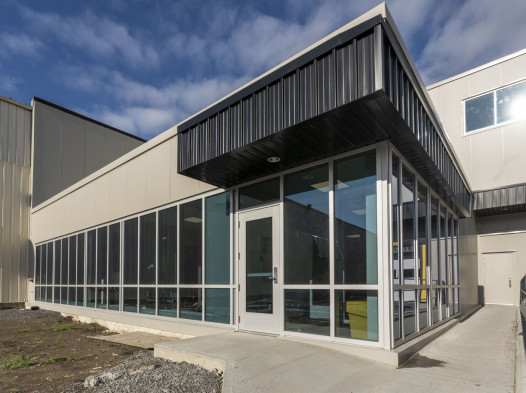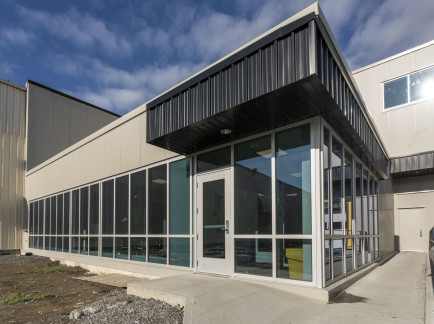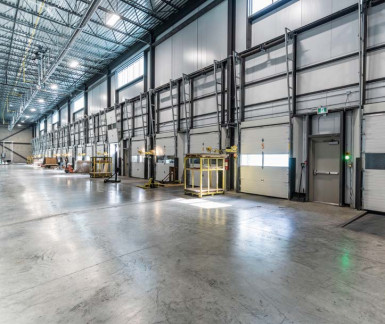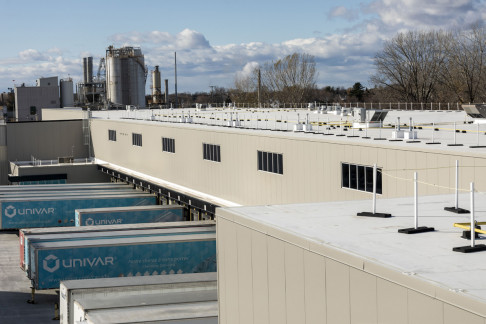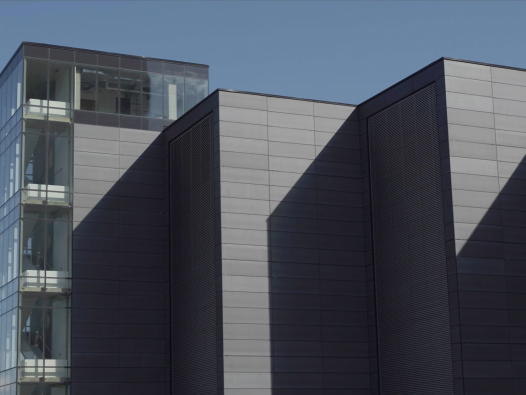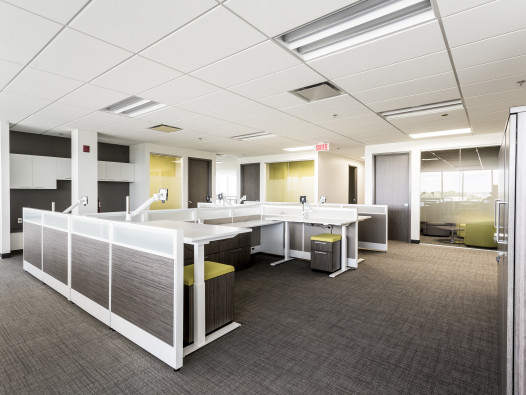Project history
Expansion and fit-out of a 120,000 sq. ft. plant for Canada's largest chemical distributor.
The project involves extending the existing plant, renovating/refitting two-storey offices, building a parking lot, landscaping and installing new retention basins.
The extension will be linked to the existing plant by a connecting corridor. The new building will include offices (2,000 m²), a temperature- and humidity-controlled storage area (60,000 m²), a heating chamber (3,000 m²), a room capable of holding explosives precursors (2,500 m²), a refrigerated chamber (3,000 m²) and a new 30,000 m² asphalt parking lot.
