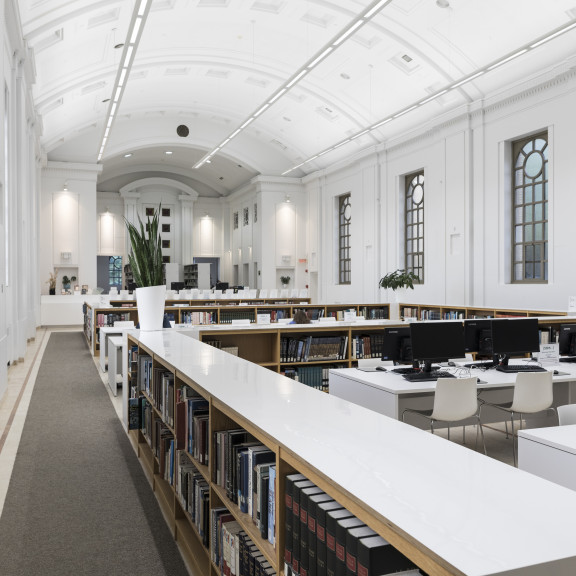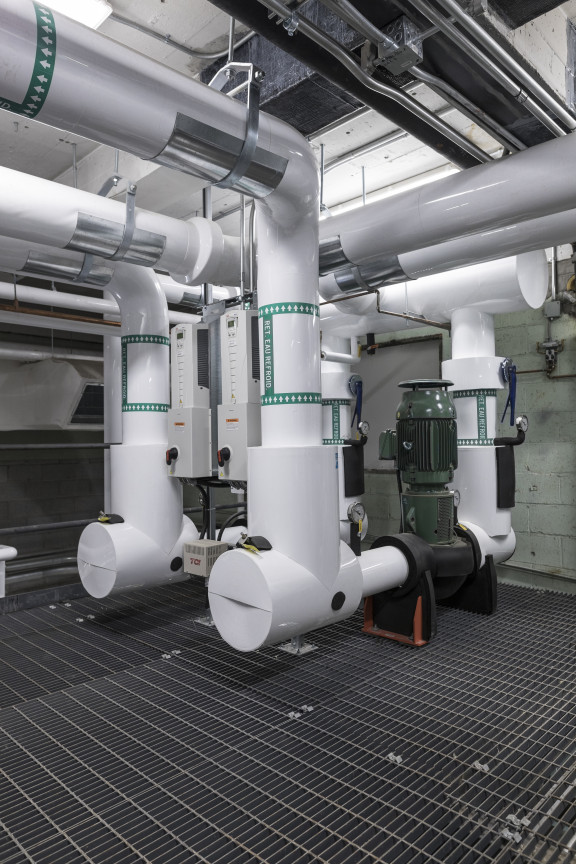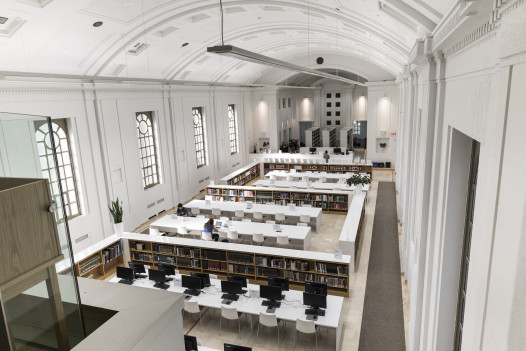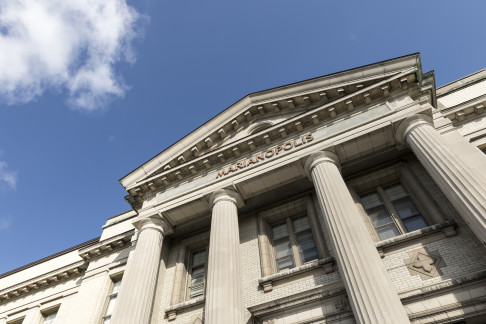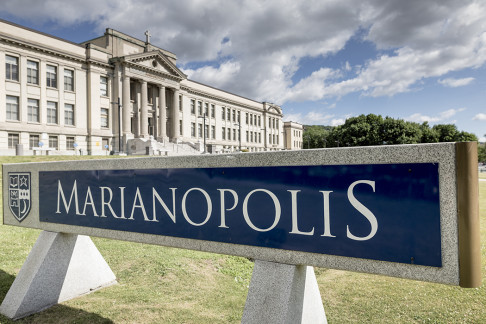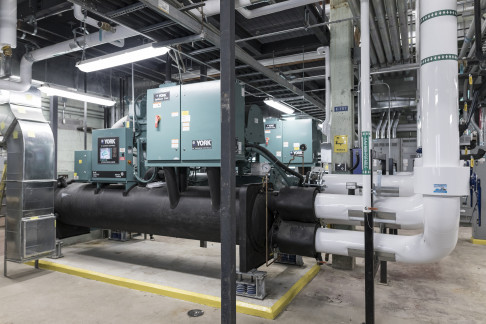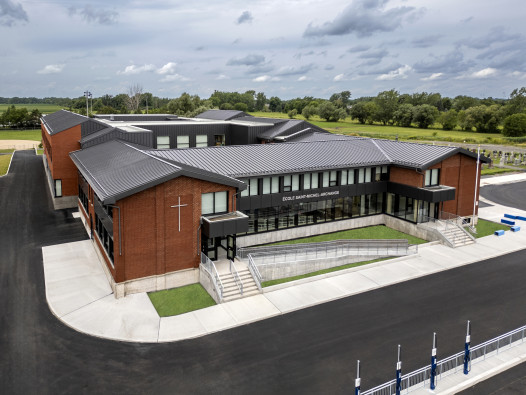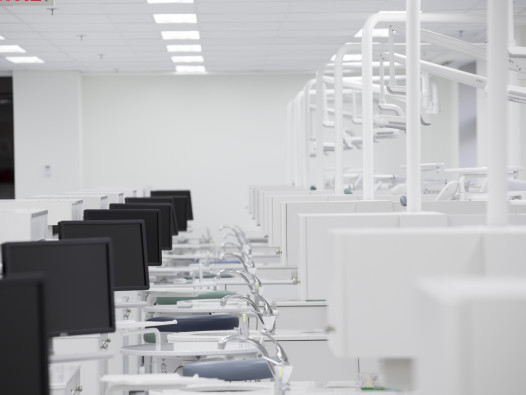Project history
Marianopolis College is located in a heritage building in Westmount, built in 1908 by the Congrégation de Notre-Dame as its headquarters.
QMD was contracted in 2017 to replace the heating and air conditioning systems on several pavilions and 4 floors. The project also included the installation of new sprinklers to bring the building into line with the latest safety standards.
This project also required us to completely redesign the classrooms. The rooms in this former convent were small and, therefore, ill-suited to the needs of a secondary school.
Throughout the project, we were careful not to affect the day-to-day activities of the college by consulting with the management team when planning deliveries and timetables and limiting work next to occupied classrooms.
